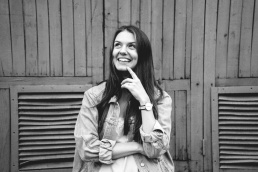About studio
CGOK is a 3D visualization studio founded in Moscow in 2017. We are a young team of creative, ambitious, and most importantly, competent specialists in the field of interior visualization. Visualizations made by CGOK Studio – speak for themselves. Our team consists entirely of architects who have found their mission in creating photorealistic visualizations. Our team employs not just professionals, but people who relate to the common cause with soul and trembling.
We are young, and therefore everything is interesting for us and we follow trends and innovations in the CG industry. Our team is not driven into the ordinary framework of outdated ideas about how to use 3D. The main mission of our studio is to fully engage the client into the interior, therefore CGOK pays great attention to creating 360-degree panoramas, interactive presentations, and virtual reality glasses (VR).
Our team values every project in no matter how small or big it is. CGOK does not work as a conveyor – we put our hearts into our projects. Our task is to create an accurate photo-realistic visualization with a respectful approach to the illustration of details, competent alignment of light and textures.
The CGOK team values time, so we work quickly and accurately.
We love what we do. As the designer puts his soul into the creation of the interior, so CGOK studio puts a soul into the creation and visual presentation of the project to the customer.
Team

I am a graduate engineer-architect, graduated from TSTU on a specialty “Building Design”. An architect is a person with a wide range of skills, ranging from academic drawing and descriptive geometry to theoretical mechanics and strength of materials. This knowledge is invaluable and helps me every day while working on projects. At the stage of preparation of the “skeleton” of the project, or when working closely with the designer, I do not switch to automatic mode, always thoughtfully and effectively do my job.
If the need arises – I inform the designer about the inaccuracies associated with the ease of use of the space: whether it is the impossibility of opening the cabinet door or the lack of enough space for comfortable movement in the interior – this allows you to bring the design to the ideal and avoid unpleasant surprises during construction and repair.
I know what technicality and responsibility are in working on a project, I appreciate clarity and professionalism from both the customer (designer or architect) and my team – I always surround myself with competent specialists.
I am a creative person, and quite a large part of my life has been occupied by photography, including the interior. To be able to see the details, to feel the light — all this helps me to make even more realistic 3D visualizations. Wherever I am, I always pay attention to the material and textures surrounding me, I notice the features of this or that object.
For me, the visualization profession is not just a set of excellent work skills in a particular program, it is a lifestyle. Creating photorealistic visualizations is my passion and I want to constantly evolve in the field that I have chosen (or that chosen me), to master new ways of presenting, to carry the viewer into my works, to immerse myself completely in them and to fascinate. That is why in my studio a lot of attention is given to interactive ways of presenting interior design.
We respect our customers, we appreciate their time, so we always work quickly, harmoniously, and most importantly, with high quality!